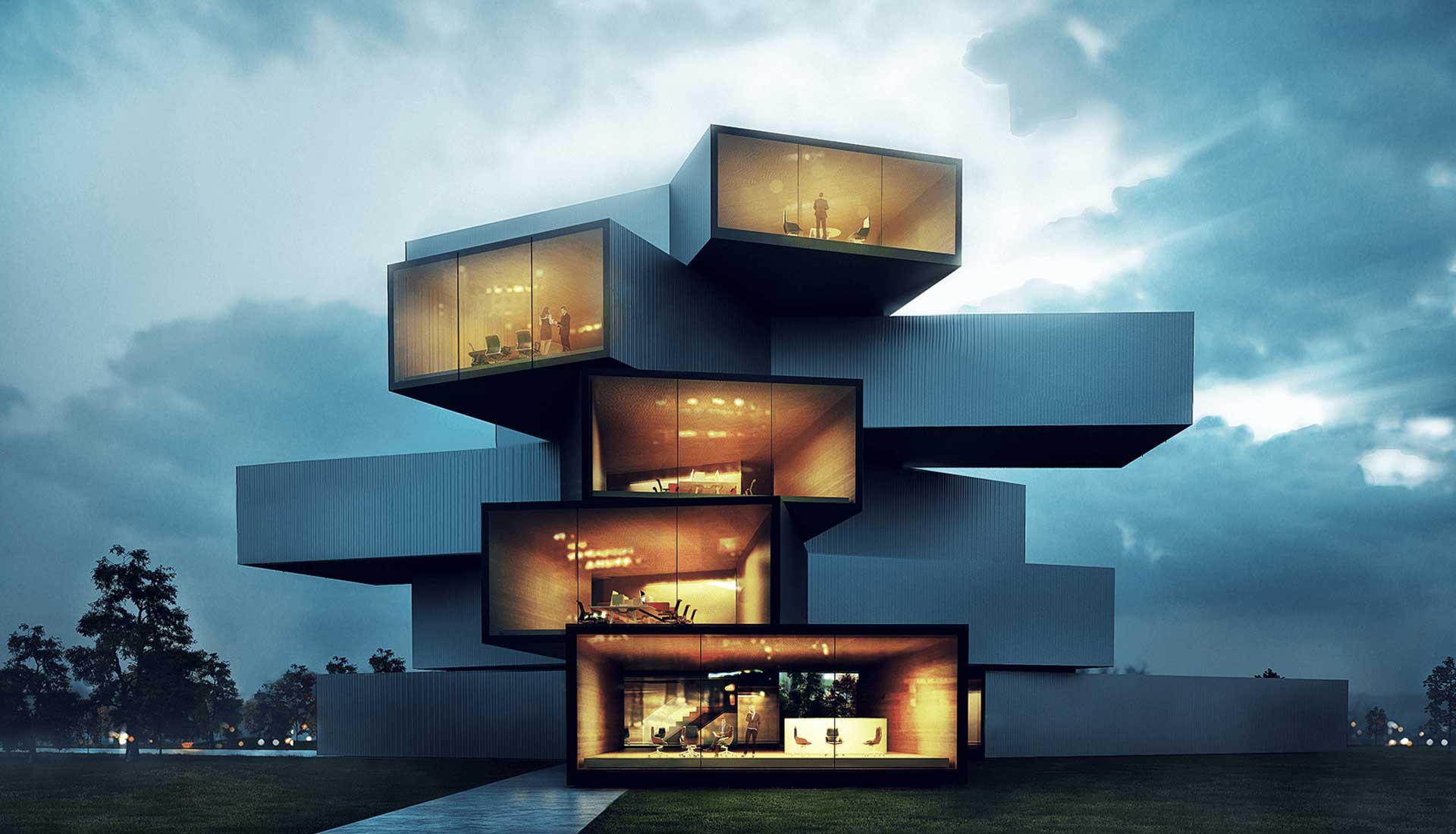Architectural BIM is vast and encompasses many aspects of building design and construction. The use of BIM technology in architectural projects provides several benefits, including improved collaboration and coordination, better visualization and simulation, analysis and optimization, and more accurate cost estimation and project management.
CONSTRUCTION DOCUMENTATION
Construction documentation entails creating accurate and comprehensive technical drawings and documents necessary for the construction phase.
ENERGY ANALYSIS MODELING
Energy analysis modeling assesses a building’s energy performance, helping architects design more sustainable and energy-efficient structures.
ARCHITECTURE DRAFTING
Architecture drafting services involve creating detailed and precise technical drawings and plans, serving as the foundation for the construction process.
BIM DESIGN DEVELOPMENT
BIM Design Development Services Use The 3D BIM Model to refine and further develop architectural designs, facilitating collaboration and design iterations.
BIM FOR INFRASTRUCTURE
BIM applied to infrastructure projects enables better coordination, visualization, and datadriven decision-making throughout the project life cycle.
BIM FOR PROCUREMENT
BIM streamlines the procurement process by managing project data, tracking materials, and optimizing procurement workflows, leading to more efficient project delivery.
PRESENTATION MODELING
Presentation modeling produces visually stunning 3D representations of architectural designs for marketing, client presentations, and communication purposes
REVIT MODELLING
Revit modeling services create accurate 3D models of architectural designs using the revit software, a widely-used tool in the architecture and construction industry. FIRE



