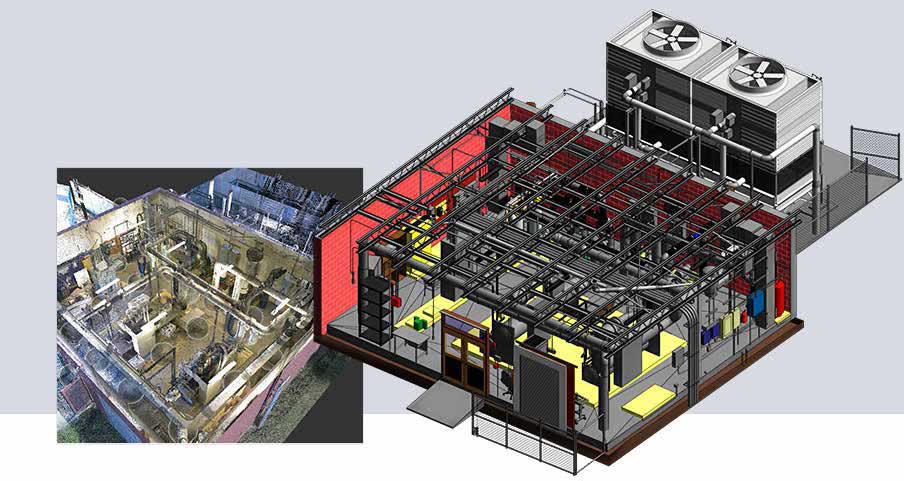DESIGN CHECK
Our team of experienced design engineers will cross-check the design analysis of building with the help of softwares such as hap. If any changes to be implement in the building to improve the cost efficiency our team will intimate with the client
PRELIMINARY MODELLING
Armed with the provided data, our skilled BIM modellers develop a basic 3D HVAC model, which encompasses key components like air handling units, ducts, pipes, and diffusers. At this stage, we work closely with the client to ensure the initial model is in line with their design vision and expectations
LOD (LEVEL OF DETAIL) SPECIFICATION
In consultation with the client, we determine the desired lod for the HVAC BIM model, ranging up to 500 (as-built conditions). This step enables us to customise the model according to the project’s specific demands and ensures the final output satisfies the client’s requirements.
DETAILED MODELLING AND COORDINATION
Our team enhances the preliminary model by incorporating necessary details based on the agreed lod. We meticulously synchronise the HVAC BIM model with other trades, such as electrical, plumbing, and structural systems, to guarantee smooth integration and prevent clashes during construction.



