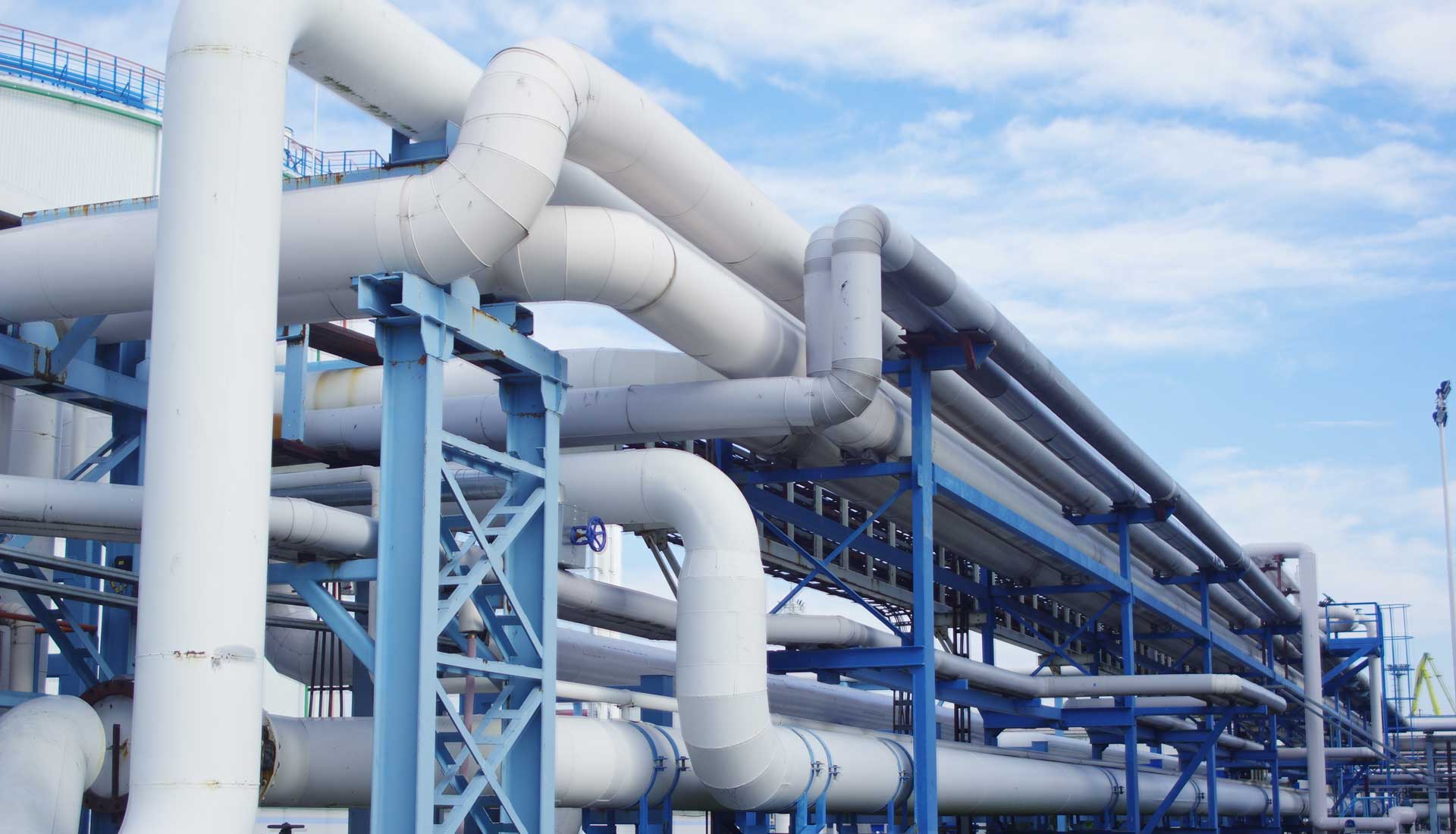Plumbing and drainage systems are essential components of any building, and Building Information Modeling (BIM) can play a crucial role in the design, construction, and maintenance of these systems. It can help to improve the efficiency, sustainability, and safety of plumbing and drainage systems in buildings, from design and construction to maintenance and repair.
DRAINAGE LAYOUT PLAN
Detailed plans illustrating the layout of drainage systems, including pipes, drains, and sewer lines, to ensure effective removal of wastewater
COMPRESSED AIR GAS SYSTEM PLAN DRAWINGS
Plans depicting the layout and connections of compressed air and gas systems, essential for various industrial and commercial applications.
PLUMBING LAYOUT FOR RESIDENTIAL BUILDING
Customized plumbing plans for residential buildings, outlining the positioning of fixtures, pipes, and other plumbing components.
EQUIPMENT SCHEDULES
Lists and diagrams detailing the specifications and locations of plumbing equipment, such as pumps, tanks, and water heaters.
PLUMBING RISER DIAGRAM
Vertical diagrams showing the flow and connections of water supply and drainage systems throughout the building.
SANITARY FIXTURES REVIT MODEL
Digital models of sanitary fixtures, like toilets, sinks, and showers, created using Building Information Modelling (BIM) software for enhanced collaboration.
WATER SUPPLY DISTRIBUTION PLANS
Diagrams illustrating the distribution and flow of clean water supply within the building.
STORM WATER DRAIN DETAILS
Detailed drawings showcasing the design and components of storm water drainage systems including gutters and down spouts.
DOMESTIC HOT /
COLD WATER DIAGRAM & MODEL
Detailed diagrams and BIM models showcasing the configuration of hot and cold-water supply systems for residential or commercial buildings.



